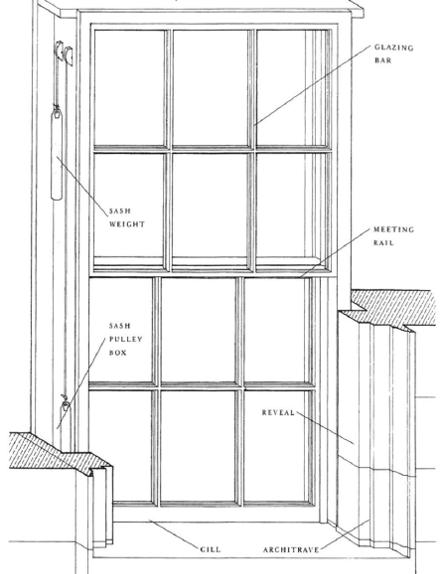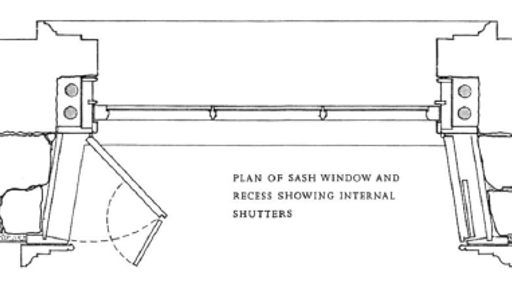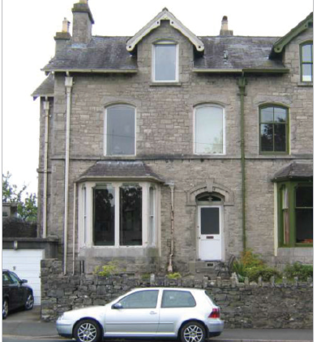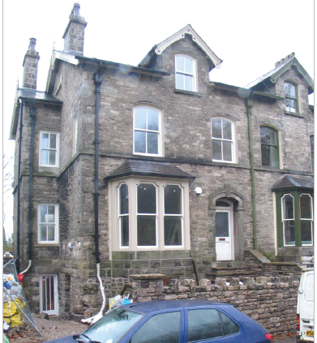Planning guidance for the Kendal Conservation Area (Article 4 Direction)
Last Updated: 3 April 2024
In May 2000, we made a Direction under Article 4 of the Town and Country Planning (General Permitted Development) Order 1995, Restricting Permitted Development. This enables us to extend planning control to certain works to dwellings, which would not normally need planning permission. This Direction covers the Kendal Conservation Area boundary as it was at that time.
Kendal's 'Article 4 Directions' boundary
Aim
The Article 4 Direction aims to retain the charming and attractive character of the Kendal Conservation Area by preventing the unsympathetic replacement of original features, such as, timber doors or window frames or modern porches with unsuitable modern alternatives.
Unfortunately, many inappropriate repairs and works were carried out before the Article 4 Direction was introduced. There are many examples of dwellings in the conservation area, with unsuitable and ill-chosen plastic window frames, doors, porches and rainwater goods/gutters.
Controls
The local planning authority has a legal duty to pay special attention to the desirability of preserving or enhancing the character and appearance of the conservation area.
Planning permission will be needed for the following works to all dwellings (traditional or modern), where the works front onto or are publicly visible from a highway, waterway or open space:
- the alteration or replacement of window frames
- the alteration or replacement or doors and doorways
- the alteration or replacement of stonework and external timbers
- the alteration or replacement of rainwater goods
- the enlargement of a dwelling
- the alteration to a roof
- the erection of a porch
- the installation of a satellite dish/antenna
- the alteration or erection of a gate, wall, fence or railings the painting of the external walls (or if already painted, a significant change of colour) of a dwelling or any building or enclosure within the curtilage of a dwelling
- the erection, alteration or removal of a chimney on a dwelling or building within the curtilage of a dwelling
These planning controls already apply to flats and commercial properties.
Traditional dwellings with well maintained original features provide a positive contribution to the character of a conservation area. Such dwellings are more attractive to prospective purchasers than those which have been poorly modernised. We encourage householders to properly maintain the traditional features, such as timber sliding sash windows, cast iron rainwater goods, timber doors, rather than replace them in modern materials.
The images below show key features of a sash window (left) and a cross-section of a sash window (right).


Guidance
“Fronts a highway, waterway or open space” means fronts in the sense of facing/abutting, rather than merely referring to the front elevation. So any rear or side elevation that faces a highway, waterway or open space is included in this definition (For example, properties on Castle Road with a rear elevation to Castle Hill or Cliff Terrace with a rear elevation to Cliff Brow).
“Front” refers to the wall facing with no implication there must be a window(s) and/or door(s) in the wall.
“Highway” includes all highways where the public has the right to pass and re-pass. Those highways used by vehicles and footpaths and bridleways are all included.
Most of the lanes and pedestrian routes in the Kendal Conservation Area were adopted by Westmorland County Council, most routes from Highgate to the River Kent are Public Rights of Way together with routes on Fellside, Waterside, Church Walk, Riverside (Colonels Walk), Buttery Well Lane, Garth Heads, Chapel Lane and Kirkbarrow Lane.
The notable exception is the footway to the east of Cliff Terrace, which is private and the Article 4 Direction does NOT apply to that frontage. The frontage to Thorny Hills is also private, but the terrace fronts Gooseholme, which is a public open space and so the Article 4 Direction DOES apply to these properties. The roadway to the rear of Castle Garth is private, but Back Lane to the rear of Castle Crescent is a highway.
“Open Space” refers to public open space (laid out as public garden or for public recreation) rather than the open space of private gardens where gardens back onto gardens.
“Like-for-Like” means an exact replacement of the original windows/doors in terms of materials, proportions, glazing pattern (fenestration), construction detailing and method of opening and decorative finish. If you are replacing like-for-like, planning permission will not be needed.
In most cases, replacing single glazed windows with double glazing is NOT a like-for-like replacement, but if the existing windows are modern single glazed windows or if a double glazed unit can be inserted into the existing frame, we may consider this to be a “Like-for-Like” replacement.
“Material Change” is where there is an alteration to the design, materials, size, method of opening, or proportions of the window/door, including an increase in the size/thickness/depth of the frames and/or removal of glazing bars.
Replacement of traditional window frames and external doors in traditional dwellings
Windows and external doors are important features of any dwelling. They contribute to its’ character and to that of the overall neighbourhood.
Windows
The original style of windows in the Kendal Conservation Area is mainly Victorian and Georgian sliding sash. We will always recommend that these are retained, repaired and refurbished where necessary. Where this option is chosen, planning permission will not be needed.
If this is not possible, replacement frames should replicate the original frames in every detail. This includes the appearance, glazing pattern and proportion, the method of opening, the thickness or profile of the glazing bars/astragals (vertical and horizontal), meeting bar, top rail, outer frame, sill and horns (if applicable), and the materials and finish. Sashes should slide vertically (they may also hinge inwards for ease of cleaning).
If the proposed replacement frames include a change in materials, glazing pattern, dimensions and detail of frames and glazing bars/astragals, we are unlikely to support these changes.
We will not accept "mock sash" replacements.
Historic England ‘Traditional Windows: their care, repair and upgrading
A good example of replacement windows:
Windows before they have been replaced (left), windows after they have been replaced (right).


Doors
The original style of external doors found in the Kendal Conservation Area is mainly Victorian or Georgian. We will always recommend that original doors are retained and repaired where necessary.
Existing doors can often be upgraded for better security or draught-proofing. A skilled joiner will usually be able to splice in well-seasoned matching new timber where damage has occurred.
If the existing door is beyond repair, the replacement should be as closely matched to the original style and materials as possible.
We will not normally accept the replacement of a traditional timber door with a mass-produced door in modern materials.
We may accept the replacement of an inappropriate replacement door with a more appropriately designed door, in-keeping with the age and architectural style of the building. It may still be an enhancement to install carefully detailed replicas of the original using modern materials, such as UPVC or aluminium.
SQUAB: technical advice about replacing old doors
Submitting a planning application to replace traditional windows/doors in traditional dwellings
Information needed:
- a completed Householder Application form
- the fee: £258
- site location plan (1:1250). The boundary of the application site (the dwelling and garden/outside space) carefully outlined in red
- photographs of the existing front elevation of the dwelling so we can see all the existing windows/doors
- photographs (close up) of each of the existing window frames/doors to be replaced. These should be clearly labelled so they correspond with the photograph of the front elevation, so it is obvious which close-up photo relates to which window/door on the photo of the front elevation
- Heritage Statement: this should include an assessment of the impact of the proposed works on the Kendal Conservation Area and a justification statement
- A metric scaled (1:1/1:10/1:20) cross-section plans showing the different components of the frame for doors and windows, including glazing bars/astragals, meeting bar, sash stile, top rail, bottom rail, sill and horns for windows
- we must be able to determine the profile/depth of these features in order to establish whether the proposed replacement window frames/door is an acceptable match to the originals
We will NOT accept a generic manufacturer’s brochure or unscaled technical specifications as an alternative to metric scaled plans. It is essential that metric scaled plans are provided.
Replacing existing modern window frames in traditional dwellings
We will always prefer to see any windows in the Kendal Conservation Area replaced with painted timber frames that match those that would have been originally installed. However, if unsuitable windows have already been installed, we will encourage their replacement with more appropriately designed windows, in-keeping with the age and architectural style of the building. It may still be an enhancement to install carefully detailed replicas of the original using modern materials, such as UPVC or aluminium.
Mock Sash
There are a number of companies that produce high quality “mock sash” windows. They pivot for opening and cleaning but retain the appearance of a traditional sash window when closed. In some cases, when a replacement is unavoidable they can provide an alternative to sliding sashes.
If mock sash windows are to be acceptable the upper and lower sashes must be the same size as those in the existing window (unless the original windows have already been replaced with inappropriate windows, in which case, the replacements should better reflect the original style). The upper sash should be stepped out in front of the lower sash in profile with the meeting rails fully overlapping and the lass must be recessed from the front face of the sash by at least 10mm.
Submitting an application to replace inappropriate windows/doors in a traditional dwelling
Information needed:
- a completed Householder Application Form
- the fee: £258
- Site location plan (1:1250). The boundary of the property and garden outline carefully in red
- Photographs of the existing front elevation of the dwelling so we can see all the existing windows/doors
- Photographs (close up) of each of the existing window frames/doors to be replaced. These should be clearly labelled so they correspond with the photograph of the front elevation, so it obvious which close-up photo relates to which window/door on the photo of the front elevation
- A metric scaled (1:10/1:20) cross-section plans showing the different components of the frame. For windows, include glazing bars/astragals, meeting bar, sash stile, top rail, bottom rail, sill and horns (if applicable)
For doors, include cross sections of any panels and glazing inserts. We must be able to determine the profile/depth of these features in order to establish whether the proposed replacement window frames/doors are an acceptable match to the originals.
- Heritage Statement: this should include an assessment of the impact of the proposed works on the Kendal Conservation Area and a justification statement
We will NOT accept a generic manufacturer’s brochure or unscaled technical specifications as an alternative to metric scaled plans. It is essential that metric scaled plans are provided.
Replacement windows/doors in a modern dwelling within the Kendal Conservation Area
When the dwelling is modern and the existing window frames/doors are of timber and modern in design, we may be more willing to accept UPVC/aluminium replacements where there is no significant harmful change in design and appearance.
Submitting a planning application for replacement windows/doors in modern dwelling
Information needed:
- a completed Householder Application Form
- the fee: £258
- Site location plan (1:1250). The boundary of the property and garden outline carefully in red
- Photographs of the existing front elevation of the dwelling so we can see all the existing windows/doors
- Photographs (close up) of each of the existing window frames/doors to be replaced. These should be clearly labelled so they correspond with the photograph of the front elevation, so it is obvious which close-up photo relates to which window/doors on the photo of the front elevation
- a clear illustration from a brochure that shows the design of the proposed frames/door, the method of opening, materials and colour, together with a metric scaled cross-section plan/profile (1:10/1:20) of the different components of the frame/door. It is important that we are able to establish the depth/thickness of glazing bars/door panels etc. in order to determine the suitability of the proposed window frame/door
- Heritage Statement: this should include an assessment of the impact of the proposed works on the Kendal Conservation Area and a justification statement